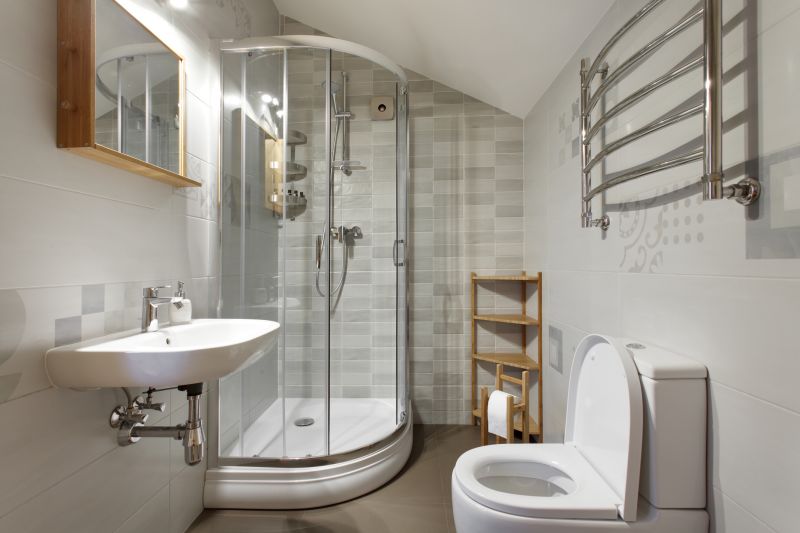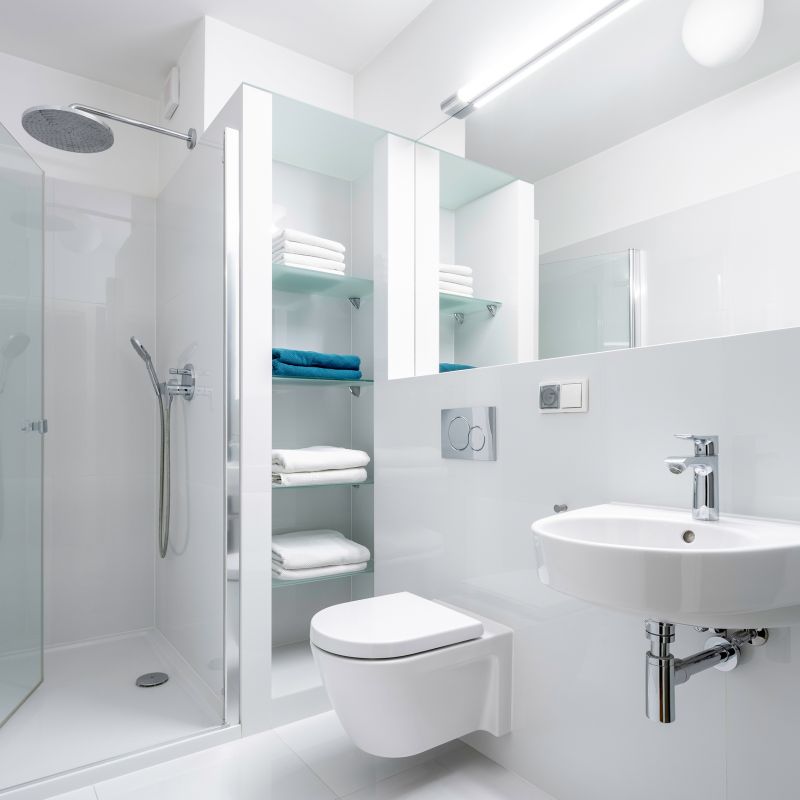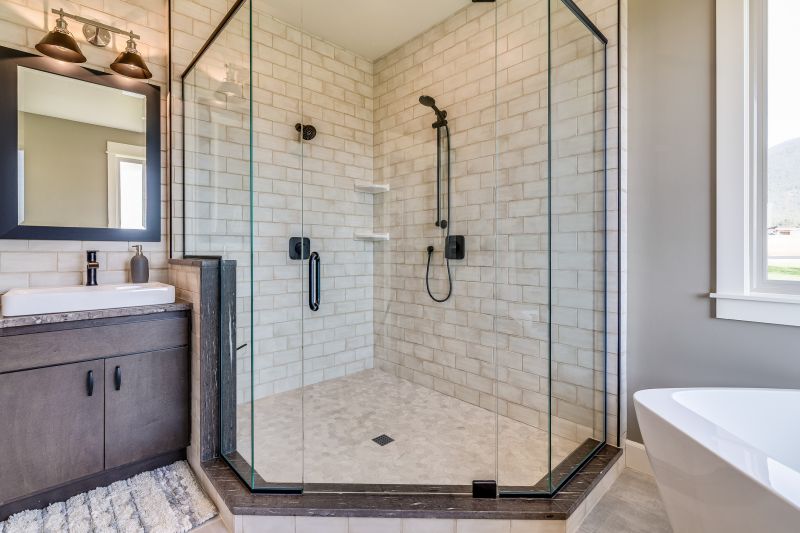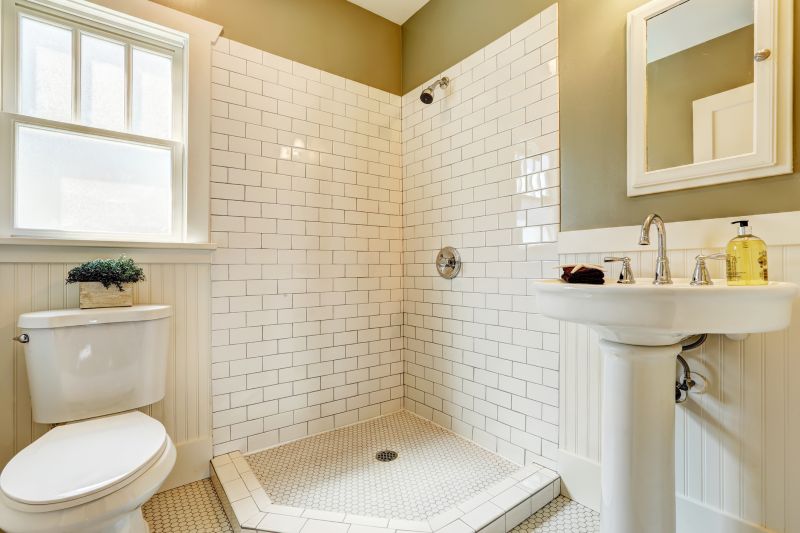Small Bathroom Shower Layout Solutions
Corner showers utilize often-unused space in small bathrooms, offering a compact and efficient solution. These setups typically feature a quadrant or neo-angle enclosure, freeing up room for other fixtures.
Walk-in showers provide a sleek, barrier-free entry that enhances accessibility and visual space. They often incorporate glass panels that make the bathroom appear larger.




In small bathrooms, the choice of shower enclosure can greatly influence the perception of space. Clear glass doors and minimal framing are common strategies to create an open feel. Incorporating built-in niches and shelves helps optimize storage without cluttering the limited area. Additionally, the use of light colors and reflective surfaces can make the shower space appear larger and more inviting.
| Layout Type | Advantages |
|---|---|
| Corner Shower | Maximizes corner space, ideal for small bathrooms |
| Walk-In Shower | Creates a spacious feel, accessible design |
| Shower-Tub Combo | Combines bathing and showering in limited space |
| Neo-Angle Shower | Efficient use of corner space with stylish design |
| Glass Enclosure | Enhances openness and light flow |


